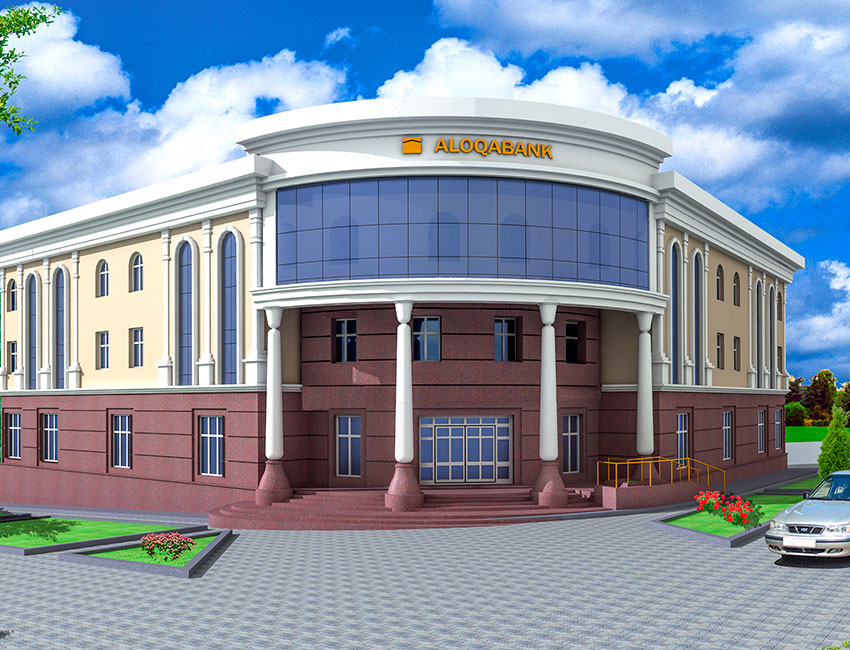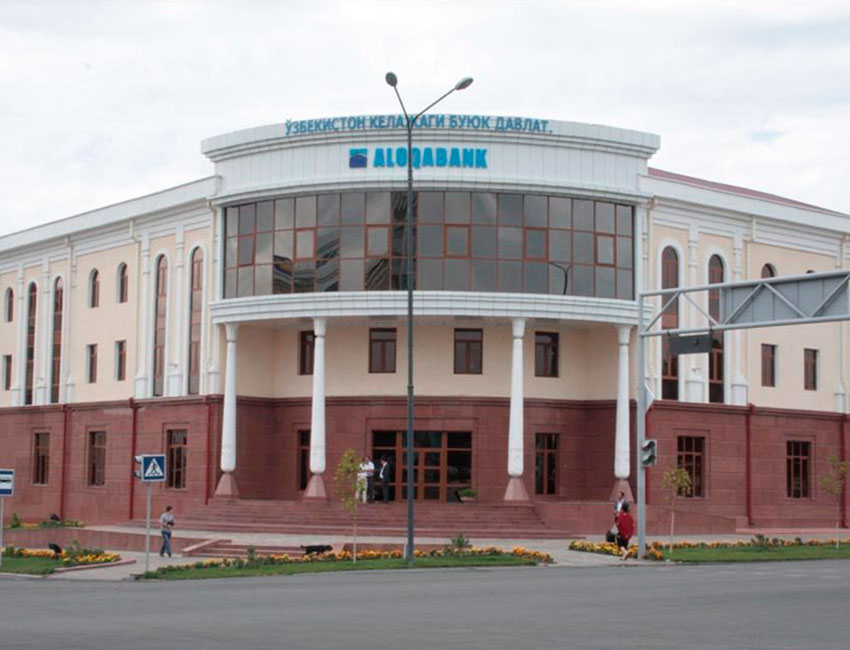The bank’s building is located at the intersection of M.-Ulugbek and Bustonsaroy streets in Samarkand.
The bank’s site has a square plan with the main facade oriented to the southeast. The absolute elevations at the site range from 707.46 m to 712.0 m. Seismicity - 9 points. The site includes:
- bank’s building;
- boiler room;
- diesel generator;
- transformer substation;
- fencing.
The bank’s building is three-storey, floor height:
- 1st floor - 4.2 m.
- 2nd and 3rd floor - 3.6 m.
Bank customer service is provided only on the first floor. The second and third floors will contain auxiliary, service and office premises.
Design solutions
Taking into account seismic conditions and the thickness of type II subsidence soils, the building is constructed in a monolithic frame with rigid frame joints for columns and crossbars, with brick walls, and the foundation in the form of a solid monolithic reinforced concrete slab.
- Total area, incl. basement 3,460x692 m³
- Construction volume, incl. basement 12,930 x 2,468 m³
- Dimensions of the building in the plan: 56.20 x 13 m



