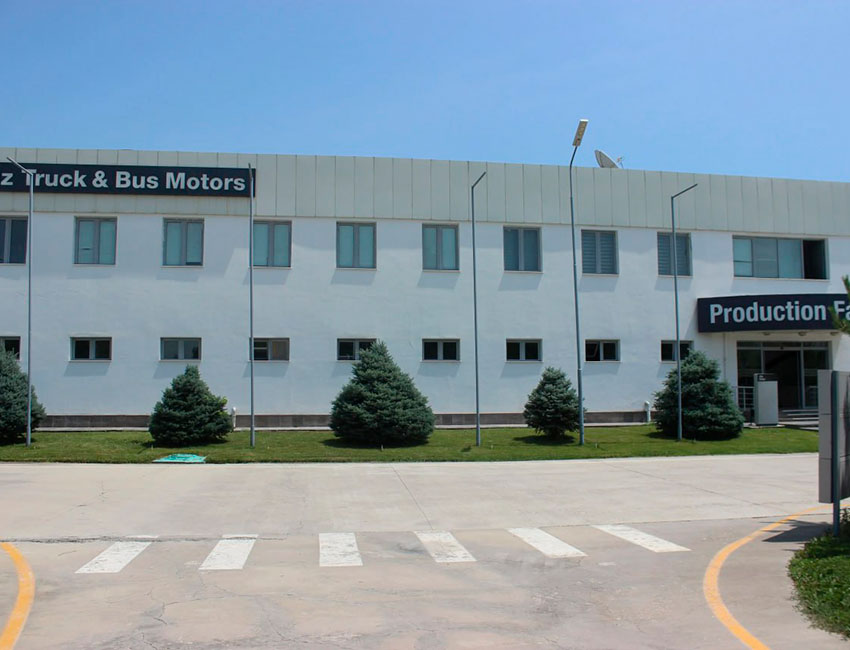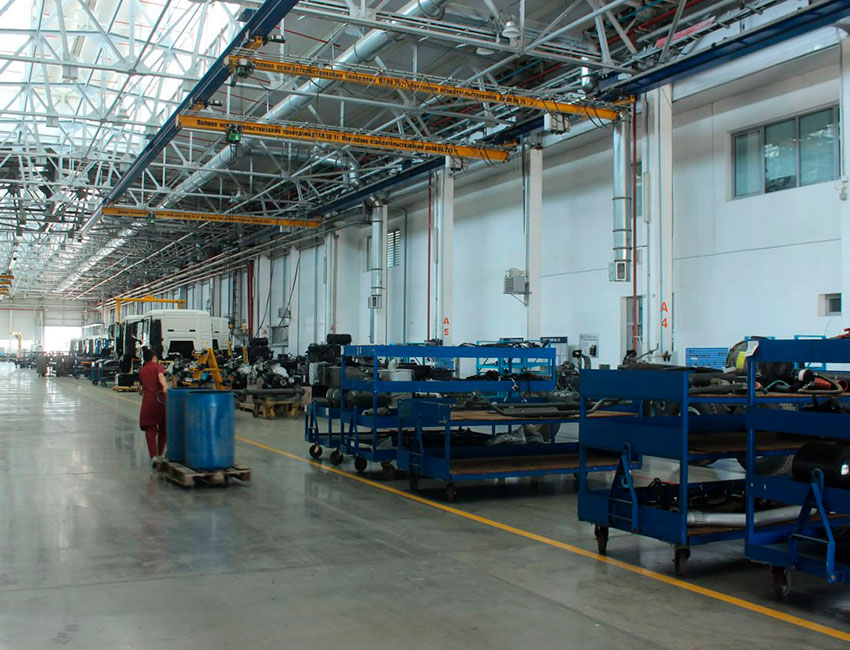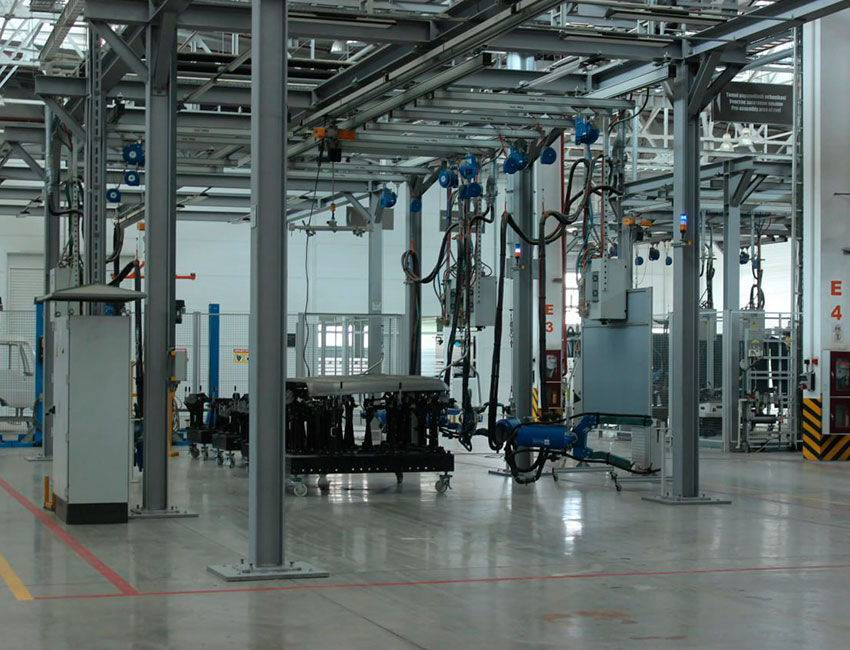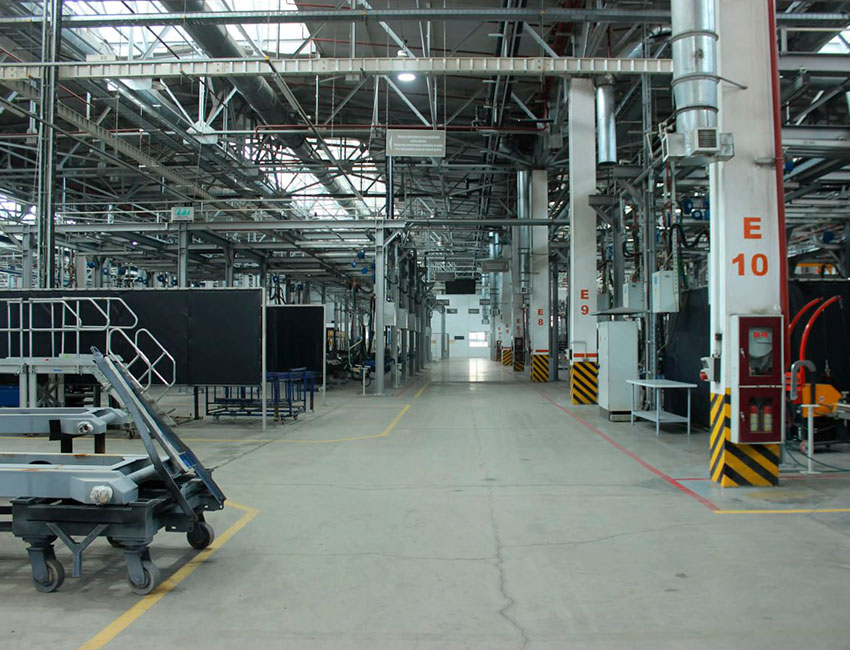Production of mounted and trailed equipment for heavy vehicles in the Samarkand region
Contract data
Contract No.: TEO 3960/1
Country: Uzbekistan
Location within the country: Tashkent, Samarkand
Start date:
Completion date:
Country: Uzbekistan
Location within the country: Tashkent, Samarkand
Start date:
Completion date:
Project Description
Administratively, the newly constructed enterprise is located in the Jomboy district of Samarkand region of the Republic of Uzbekistan.
• Urban-type settlement of Jomboy is 2 kilometers east of the designed enterprise. The M39 Almaty-Tashkent-Karshi highway runs from the north-west of it. The Tashkent-Samarkand railway line runs 300 meters north of the enterprise.
The space-planning solutions for buildings are based on the solutions adopted in the technological part of the project, the provisions specified in the terms of reference for design, and the requirements of regulatory documents of the Republic of Uzbekistan. The production complex consists of the following buildings and structures. 1. Main production facilities: - production building with a metal storage canopy (warehouse); -administrative and household building with a dining room (2 buildings); - carbon dioxide generation station. b).Auxiliary and engineering support facilities, - maintenance shop for cars and forklifts; -fuel filling station with 3 pumps; -warehouse buildings; - boiler room, compressor room; -water supply and sanitation structures, etc. - according to the master plan.
• Urban-type settlement of Jomboy is 2 kilometers east of the designed enterprise. The M39 Almaty-Tashkent-Karshi highway runs from the north-west of it. The Tashkent-Samarkand railway line runs 300 meters north of the enterprise.
- Main routes of communication in the region are the main motor road (M39) Almaty-Karshi, the Tashkent-Samarkand railway and many local roads.
- The terrain of the area is relatively flat with a general slope in the northwest direction.
- The climate of the region is sharply continental with relatively large differences in day and night temperatures of 200С, as well as sharp shifts in winter and summer.
- The coldest month is January with a maximum temperature of -250С.
- The hottest month is July with a maximum temperature of 380С.
- Average annual precipitation is 360mm.
- Seismicity of the site - 8 points
- Freezing depth - 0.33m
- Soil – loam and sandy loam, below boulder and pebble layer.
- Ground water is at a depth of 1.7m - 2.7m.
- The enterprise includes the following buildings and structures:
- - Production facility;
- - Canopy – metal warehouse;
- - Administrative and household facility with a dining room;
- - Household building;
- - Material warehouse;
- - Carbon dioxide generation station;
- - Warehouse for storing gas cylinders;
- - Finished products area;
- - Boiler room with canopy, emergency fuel
- - Service point for cars and forklifts
- - Fuel station with 3 pumps;
- - Sewage pumping station;
- - Canopy for washing cars and forklifts;
- - Recycled water treatment facilities;
- - Place for metal waste;
- - Place for household waste;
- - Industrial waste treatment facilities;
- -a) Pumping station for industrial waste;
- -b) Treatment facilities;
- - Compressor room;
- - Engineering communications overpass;
- - Charging station for electric forklifts.
- The situational plan for the location of the enterprise is shown in drawing.
- The situational plan for the location of the enterprise is shown in figure 3960/1-0-GP-1.
The center’s site is of a regular shape in plan and is oriented with the main facade to the north-west. The absolute elevations at the site vary from 701.5 m to 703.5 m.
Key indicators as per the master plan. The key indicators as per the master plan are shown in Table 2.6.1The space-planning solutions for buildings are based on the solutions adopted in the technological part of the project, the provisions specified in the terms of reference for design, and the requirements of regulatory documents of the Republic of Uzbekistan. The production complex consists of the following buildings and structures. 1. Main production facilities: - production building with a metal storage canopy (warehouse); -administrative and household building with a dining room (2 buildings); - carbon dioxide generation station. b).Auxiliary and engineering support facilities, - maintenance shop for cars and forklifts; -fuel filling station with 3 pumps; -warehouse buildings; - boiler room, compressor room; -water supply and sanitation structures, etc. - according to the master plan.





