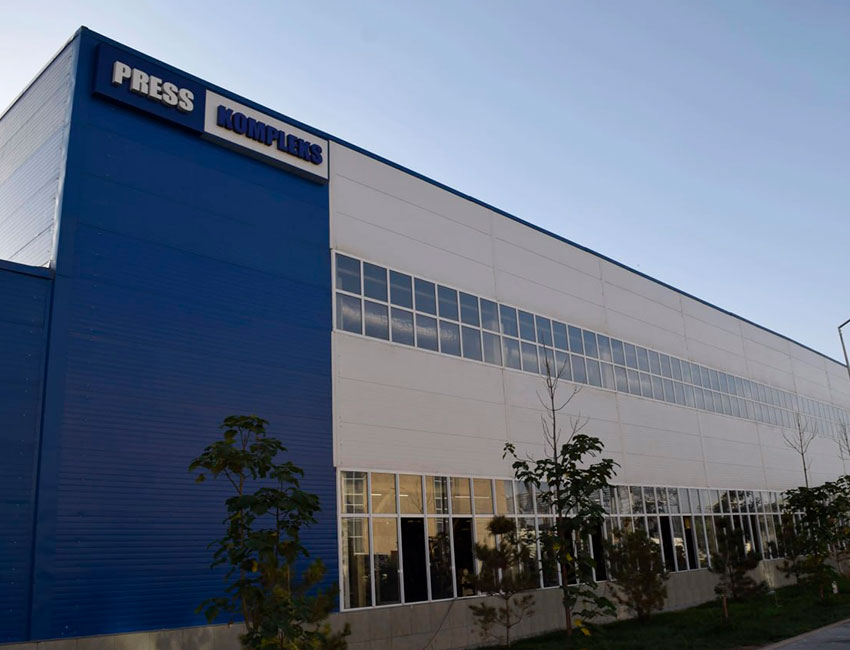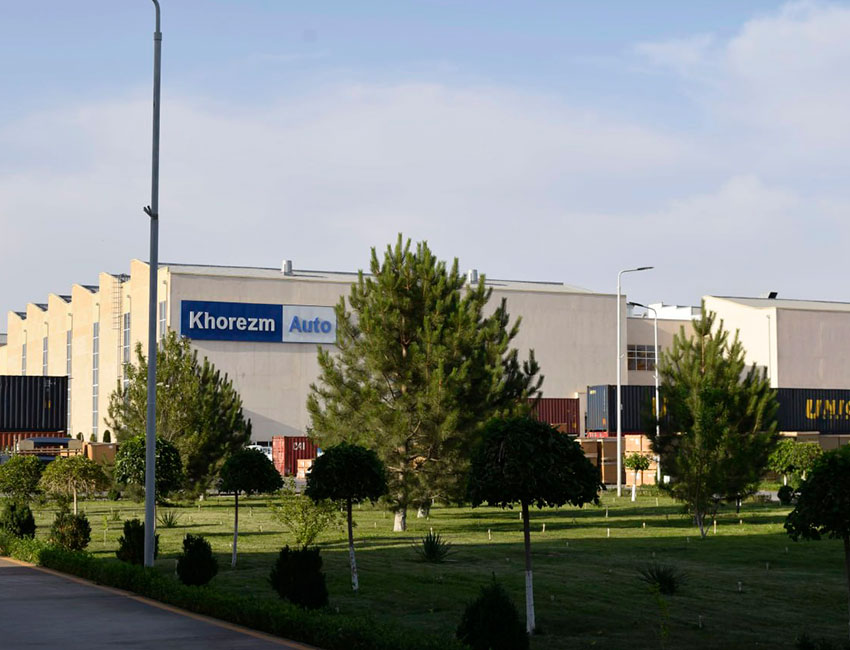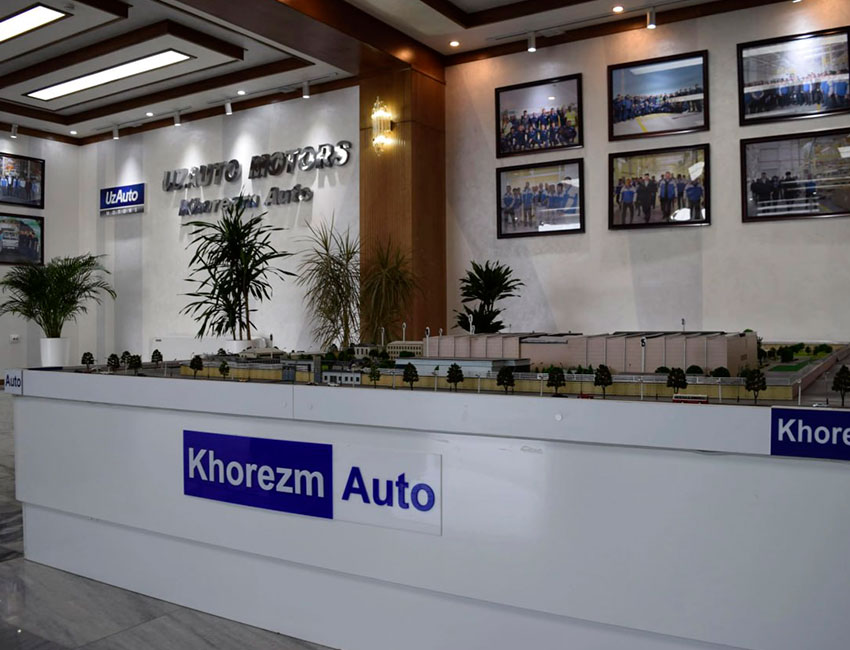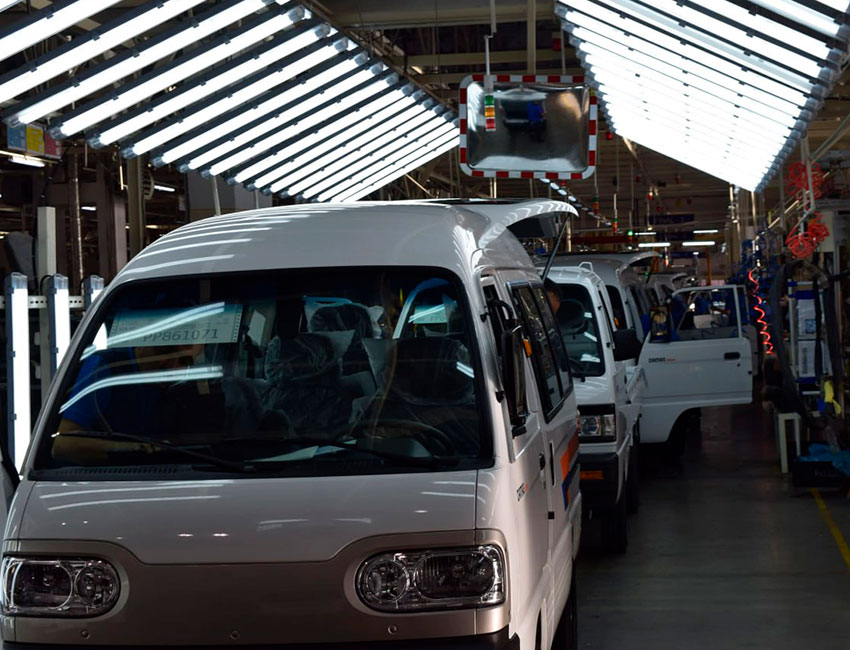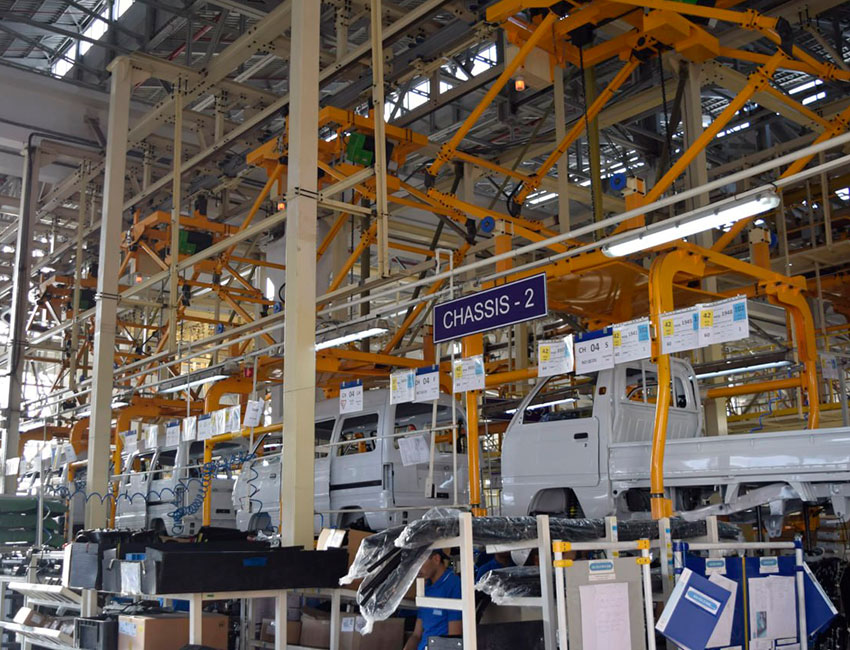JV “Production of passenger cars of Damas model” LLC in Khorezm region
Country: Uzbekistan
Location within the country: Tashkent, Khorezm, Pitnak.
Start date: 03.2013
Completion date: 07.2013
The site of the designed production of passenger cars is located on the territory of Khorezm Automobile Production Association LLC (KHAPO), in the industrial zone of Pitnak.
It is planned to reconstruct existing buildings and structures to organize the production of passenger cars.
The implementation of the project to transfer the production of Damas car to the production facilities of KHAPO LLC will be carried out in two stages.
The first stage involves the dismantling of machines and equipment of the assembly line of the Asaka plant and their installation at the plant of KHAPO LLC. It is planned to organize a new vehicle quality inspection line with the testing equipment installation.
The production capacity of the KHAPO LLC plant at the first stage will be 20,000 cars per year. The start of mass production of cars is planned in the first quarter of 2014.
At the second stage, to establish the production of Damas car bodies. It is planned to dismantle and install all machines and equipment of the welding line, as well as the arrangement of a paint shop.
The provision of body panels is expected to be carried out from the GM-Uzbekistan press plant in Asaka.
To increase the production capacity of the KHAPO plant to 40,000 cars, it is planned to increase the capacity of the assembly line from 5 cars to 8 cars per hour. For this purpose, additional welding equipment will be purchased, and a new paint shop will be arranged with a painting cycle of 8 bodies per hour.
The presented technological solutions provide for the location of functional production groups at around 0.000, taking into account the phased introduction of individual technological lines. Thus, on the areas of the reconstructed building (with dimensions of 195.3x116.0 m) the following main workshops are located: welding shop (48x96.5 m), painting shop (48x195.3 m), assembly shop (48x72 m) and 3-storey building of AHF, combined with production and engineering and technological premises, located in the center between the workshops with dimensions of 183.3x18 m.
The first floor of the administrative and household facility is occupied by auxiliary and engineering premises for production needs. On the second floor there are sanitary facilities: dressing rooms, showers, restrooms, rooms for storing clean and dirty linen, cleaning clothes and shoes, drying hair, dry cleaning, cleaning supplies storage, etc. On the same floor there is a dining room for 150 seats and workshop’s office space. Considering that the second floor is located in the middle between the production shops and does not have natural light, it was decided to illuminate the premises with secondary lighting by installing window apertures on the side of the assembly and welding shops. Office spaces are located at the end sections and have direct natural lighting. The third floor is technical, where utility networks and equipment are laid down.
Description of the actually performed works under the contract:
- Master plan and transport
- Production technology
- Architectural and construction solutions
- Heat and energy supply
- Heating, ventilation and air conditioning
- Water supply and sewerage
- Electrical part.
- Cost-estimates
- Author's supervision

