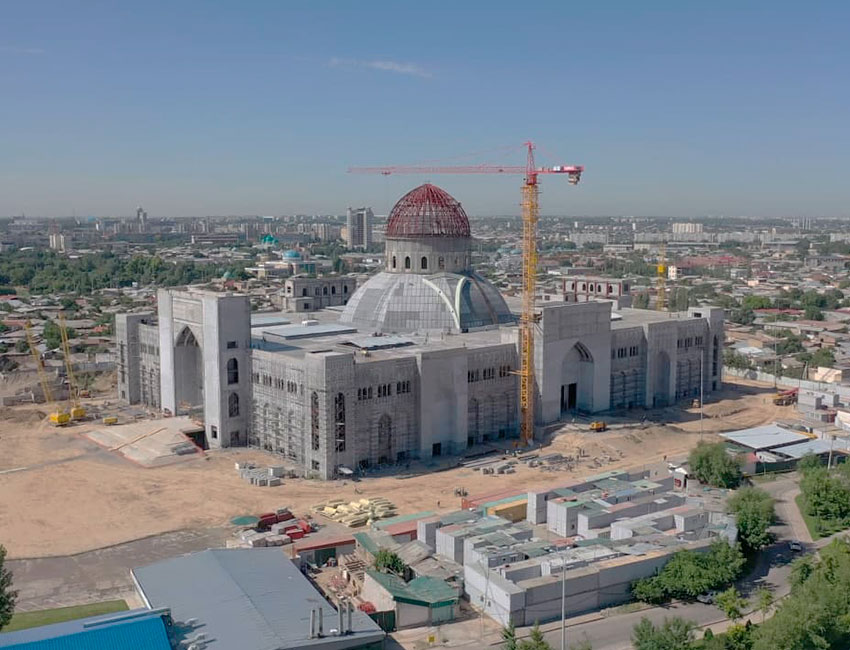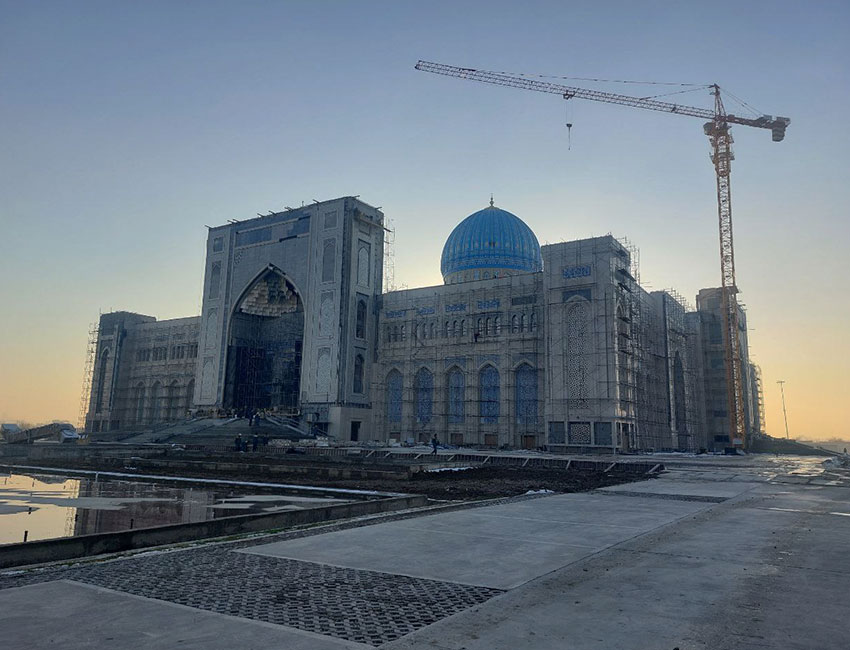Center of Islamic Civilization in Uzbekistan
Country: Uzbekistan
Location within the country: Tashkent
Start date: 08/09/2017
Completion date: at design stage
This is a joint project of Uzogirsanoatloyikha JSC and the French architectural bureau Wilmotte & Associes Architectes. The facades and appearance of the building are performed in a traditional style and are the project of the Uzbek bureau “Karat Project”.
We developed the general building technology and museum technology, and our partners were M.K.Z engineering systems. All premises are equipped with modern equipment, in some cases, unique for the CIS countries. Islamic civilization is a complex of successes achieved in the process of development of human society in the field of material and spiritual culture of peoples professing Islam. “Center for Islamic Civilization of Uzbekistan” (hereinafter referred to as “CIC”), a newly constructed standalone two-storey building with a basement floor and overall dimensions: 115.4 x 155.6 meters. It will be located on an area of about 10,000 m2 and will include:
- A library with a stock of more than 100 thousand manuscripts, lithographs, archival materials, reading rooms for the public, youth and researchers, laboratories for manuscripts, digitization and restoration of manuscripts,
- Museum of the History of Islamic Civilization in Central Asia;
- Islamic Academy;
- International Congress Hall for 300 seats;
- Training center for teaching calligraphy, bookbinding, Arabic, Persian, Old Uzbek, Turkic, English and Latin languages.
The building will also house the Islamic Academy, which will train senior scientific personnel in the spiritual realm. The 3-storey building with dimensions of 158.6 x 115.4 m is oriented with its longitudinal axis in the east-west direction, with the main facade on Karasaray street. The building is planted on a horizontal stylobate platform, which has approaches from four sides in the center of the facades, where 4 portals are located. The main eastern portal facing Karasaray street, similar to the portal of the Ulughbek Madrasah in Samarkand, has a height of 28.7 m and the entrance to the CIC museum is organized in it. The remaining three portals on other facades have a height of 24.7 m. The entrance to the Islamic Academy is organized through the portal from the side of the Hazrati Imom complex (northern part). Also this northern facade includes two auxiliary portals through which one can access the cafeteria and administrative offices of the library in the basement. Through the South Portal there is an entrance for visitors to the library, research center and auxiliary portals serve as the entrance to the administration of the Center and the entrance to the restoration workshops located on the ground floor. Through the western portal, opposite the Karasaray street, there is an entrance to the conference room. The building has a symmetrical composition, in the center of which is a 60m high dome, in the space under the dome - it is planned to place the Main Book of Muslims - one of the originals of Osman's Koran. The area around the building is landscaped, watered, small architectural forms, such as benches, urns, pergolas, etc. Around and on the territory of the Center, bypass, access roads, sidewalks are provided, and in places where there is a difference in relief - retaining walls and slopes with grass covering. Underground and above-ground parking lots are also provided.
- total area of the site – 9.1 hectares
- construction area – 1.8 hectares
- roads and pavements, including stylobate – 3.8 hectares
- green area – 3.5 hectares; green area – 3.5 hectares
- building density % – 20%
- area utilization coefficient – 0.98
Building:
- overall dimensions of the center – 115.4x158.6 m
- construction site area – 9.1 hectares
- building area of the center – 15522 m²
- total area of the center – 42666 m²
- construction volume – 407250 m³
- dome height – 58.05 m
- height with spire – 64.83 m



